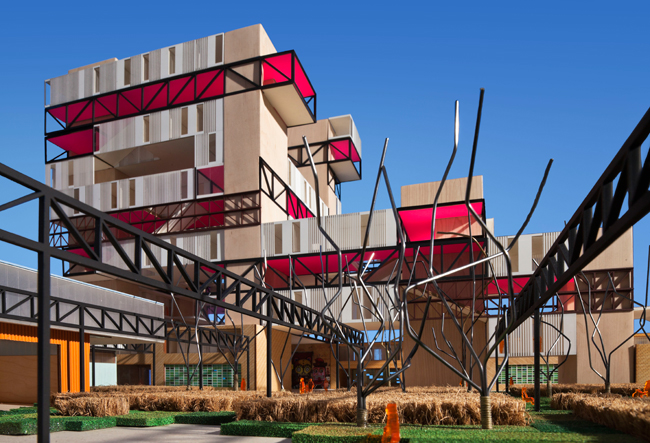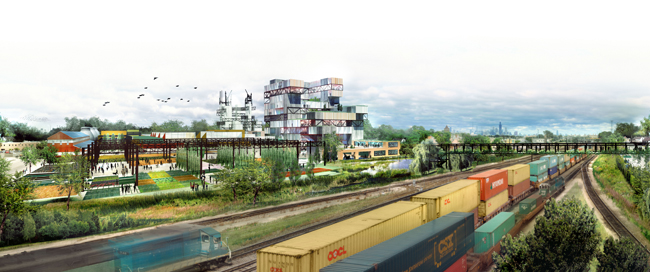from Architizer article
All architecture must decide its stance on how it will accept or resist preexisting conditions. This site specificity is part of what makes architecture what it is, and in the face of global climate change, architects, designers and planners must determine what kinds of problems need solving: are we to actively undo centuries of environmental damage, hopeful of an eventual return to a bucolic status quo, or must we accept its consequences and take the aftermath as a launching point for a new ‘progressive’ design?
Architects Tingwei Xu and Xie Zhang from the University of Pennsylvania have fervently opted for the latter challenge, as demonstrated in the porous membrane they have designed to cling around Manhattan’s buildings in anticipation of rising sea levels.
Welcome to the Y.our E.nvironment O.f the W.eek! We’re sharing inspiring and influential project solutions to increase the presence of design in our practice as we have the responsibility of shaping environments in the world for ourselves and the future.
Tuesday, February 14, 2012
"Foreclosed" Reopens the American Dream
from ARCHITECTURAL RECORD article
At New York's Museum of Modern Art, Foreclosed: Rehousing the American Dream proposes five solutions to the disconnect between the housing Americans need and the housing America offers.

The Garden in the Machine-Studio Gang Architects
Architectural model for Studio Gang Architects’ The Garden in the Machine project for Cicero, Illinois.
Photo © James Ewing

The Garden in the Machine project for Cicero, Illinois.
Image courtesy Studio Gang Architects
A blueprint for a new American dream; will architect Jeanne Gang's ideas for Cicero work in the real world?
http://featuresblogs.chicagotribune.com/theskyline/2012/02/a-blueprint-for-a-new-american-dream-will-architect-jeanne-gangs-ideas-for-cicero-work-in-the-real-w.html
At New York's Museum of Modern Art, Foreclosed: Rehousing the American Dream proposes five solutions to the disconnect between the housing Americans need and the housing America offers.

The Garden in the Machine-Studio Gang Architects
Architectural model for Studio Gang Architects’ The Garden in the Machine project for Cicero, Illinois.
Photo © James Ewing

The Garden in the Machine project for Cicero, Illinois.
Image courtesy Studio Gang Architects
Part two to the previous article...
A blueprint for a new American dream; will architect Jeanne Gang's ideas for Cicero work in the real world?
http://featuresblogs.chicagotribune.com/theskyline/2012/02/a-blueprint-for-a-new-american-dream-will-architect-jeanne-gangs-ideas-for-cicero-work-in-the-real-w.html
10 Innovative Materials To Look Out For In 2012
from the Freshome article
The development of new materials that have increased performance and functionality has become a major driver of innovation in recent years. According to the Industrial Technologies arm of the Research and Innovation department of the European Commission, it is estimated that 70% of all new product innovation is based on materials with new or improved properties. These emergent materials and their associated technologies are changing the way that architects and designers work and the way that we as consumers are engaging with the buildings and products that surround us.

sea balls or what are commonly referred to as Neptune's balls.

Hollow Sphere Structures

Bioplastics based on polylactic Acid
The development of new materials that have increased performance and functionality has become a major driver of innovation in recent years. According to the Industrial Technologies arm of the Research and Innovation department of the European Commission, it is estimated that 70% of all new product innovation is based on materials with new or improved properties. These emergent materials and their associated technologies are changing the way that architects and designers work and the way that we as consumers are engaging with the buildings and products that surround us.

sea balls or what are commonly referred to as Neptune's balls.

Hollow Sphere Structures

Bioplastics based on polylactic Acid
The World’s Fastest Elevator
the world's fastest elevator
This month, Mitsubishi announced the development of the fastest elevator in the world—capable of reaching 1,000 meters per minute, or 60 kilometers per hour. This elevator will be used in the new Shanghai Tower designed by Gensler, which will be the second tallest building in the world at 632 meters when it is completed in 2014.

This month, Mitsubishi announced the development of the fastest elevator in the world—capable of reaching 1,000 meters per minute, or 60 kilometers per hour. This elevator will be used in the new Shanghai Tower designed by Gensler, which will be the second tallest building in the world at 632 meters when it is completed in 2014.

Colombian Bio Hotel Boasts a Beautiful Living Facade
Read more: The Bio Hotel is a LEED-Inspired Hotel for Bogotá, Columbia | Inhabitat - Green Design Will Save the World




Bio Hotel, a sustainable construction inspired by the LEED methodology, will be a 7-storey hotel located in Bogotá D.C. – Colombia. LEED is a certification program for sustainable buildings and construction projects administered by the U.S. Green Building Council. The Bio Hotel boasts a beautiful living facade, solar energy generation and storage systems, as well as efficient wastewater management and gray water recycling. The recycled water will be used to irrigate the hotel’s plantings and public green spaces. The materials and wood are sustainably sourced and harvested, and all rooms received ample natural light.
+ Bio Hotel




Bio Hotel, a sustainable construction inspired by the LEED methodology, will be a 7-storey hotel located in Bogotá D.C. – Colombia. LEED is a certification program for sustainable buildings and construction projects administered by the U.S. Green Building Council. The Bio Hotel boasts a beautiful living facade, solar energy generation and storage systems, as well as efficient wastewater management and gray water recycling. The recycled water will be used to irrigate the hotel’s plantings and public green spaces. The materials and wood are sustainably sourced and harvested, and all rooms received ample natural light.
+ Bio Hotel
Friday, February 10, 2012
Another Road Side Attraction
TIFG
today we google googie
from Wikipedia:
Googie's beginnings are with the Streamline Moderne architecture of the 1930s. Alan Hess, one of the most knowledgeable writers on the subject, writes in Googie: Ultra Modern Road Side Architecture that mobility in Los Angeles during the 1930s was characterized by the initial influx of the automobile and the service industry that evolved to cater to it. With car ownership increasing, cities no longer had to be centered on a central downtown but could spread out to the suburbs, where business hubs could be interspersed with residential areas. The suburbs offered less congestion by offering the same businesses, but accessible by car. Instead of one main store downtown, businesses now had multiple stores in suburban areas. This new trend required owners and architects to develop a visual imagery so customers would recognize it from the road. This modern consumer architecture was based on communication.
today we google googie
from Wikipedia:
Googie's beginnings are with the Streamline Moderne architecture of the 1930s. Alan Hess, one of the most knowledgeable writers on the subject, writes in Googie: Ultra Modern Road Side Architecture that mobility in Los Angeles during the 1930s was characterized by the initial influx of the automobile and the service industry that evolved to cater to it. With car ownership increasing, cities no longer had to be centered on a central downtown but could spread out to the suburbs, where business hubs could be interspersed with residential areas. The suburbs offered less congestion by offering the same businesses, but accessible by car. Instead of one main store downtown, businesses now had multiple stores in suburban areas. This new trend required owners and architects to develop a visual imagery so customers would recognize it from the road. This modern consumer architecture was based on communication.
try it yourself! click here
Friday, February 3, 2012
Metropol Parasol
TGIF!
For today's YEOW, we'll be taking a look at the Metropol Parasol designed by J. Mayer H. Architects.
Here's a part of the article from http://www.huhmagazine.co.uk below:
------------------------------------------------------------------------------------------------------------
The recently completed Metropol Parasol in Seville has taken the crown as the world's largest wooden structure. Designed by J. Mayer H. Architects, the shade-providing parasol covers over 5,000 sqm of its 18,000 sqm plot in the Plaza de la Ebcarnacíon and ended up costing a cool €90 million (£80 mil). As you might be able to tell, head architect Jürgen Mayer H. originally worked as a fine artist, and as such, his design incorporates complex sculpture-like shapes and non-repeating elements, meaning that no two parts of the Parasol are identical.
The main purpose of the structure is to offer shade - "a valuable service in a city as sunny and hot as Seville" - making the square a much more liveable space. By placing the supporting columns in an unorthodox arrangement, the parasol cleverly leaves the Roman ruins below entirely undisturbed. This strange arrangement also led to the construction of mushroom stem-like torsos, which feature lifts and stairs up to the stunning walkways.
"The form of this building was inspired by the vaults of Seville's expansive cathedral – I wanted to create a cathedral without walls that would be democratic – and also by the handsome trees already in the square."
–Jürgen Mayer H.






To see the rest of the photos, visit the site below.
http://www.huhmagazine.co.uk/1877/metropol-parasol
For today's YEOW, we'll be taking a look at the Metropol Parasol designed by J. Mayer H. Architects.
Here's a part of the article from http://www.huhmagazine.co.uk below:
------------------------------------------------------------------------------------------------------------
The recently completed Metropol Parasol in Seville has taken the crown as the world's largest wooden structure. Designed by J. Mayer H. Architects, the shade-providing parasol covers over 5,000 sqm of its 18,000 sqm plot in the Plaza de la Ebcarnacíon and ended up costing a cool €90 million (£80 mil). As you might be able to tell, head architect Jürgen Mayer H. originally worked as a fine artist, and as such, his design incorporates complex sculpture-like shapes and non-repeating elements, meaning that no two parts of the Parasol are identical.
The main purpose of the structure is to offer shade - "a valuable service in a city as sunny and hot as Seville" - making the square a much more liveable space. By placing the supporting columns in an unorthodox arrangement, the parasol cleverly leaves the Roman ruins below entirely undisturbed. This strange arrangement also led to the construction of mushroom stem-like torsos, which feature lifts and stairs up to the stunning walkways.
"The form of this building was inspired by the vaults of Seville's expansive cathedral – I wanted to create a cathedral without walls that would be democratic – and also by the handsome trees already in the square."
–Jürgen Mayer H.






To see the rest of the photos, visit the site below.
http://www.huhmagazine.co.uk/1877/metropol-parasol
Subscribe to:
Posts (Atom)







